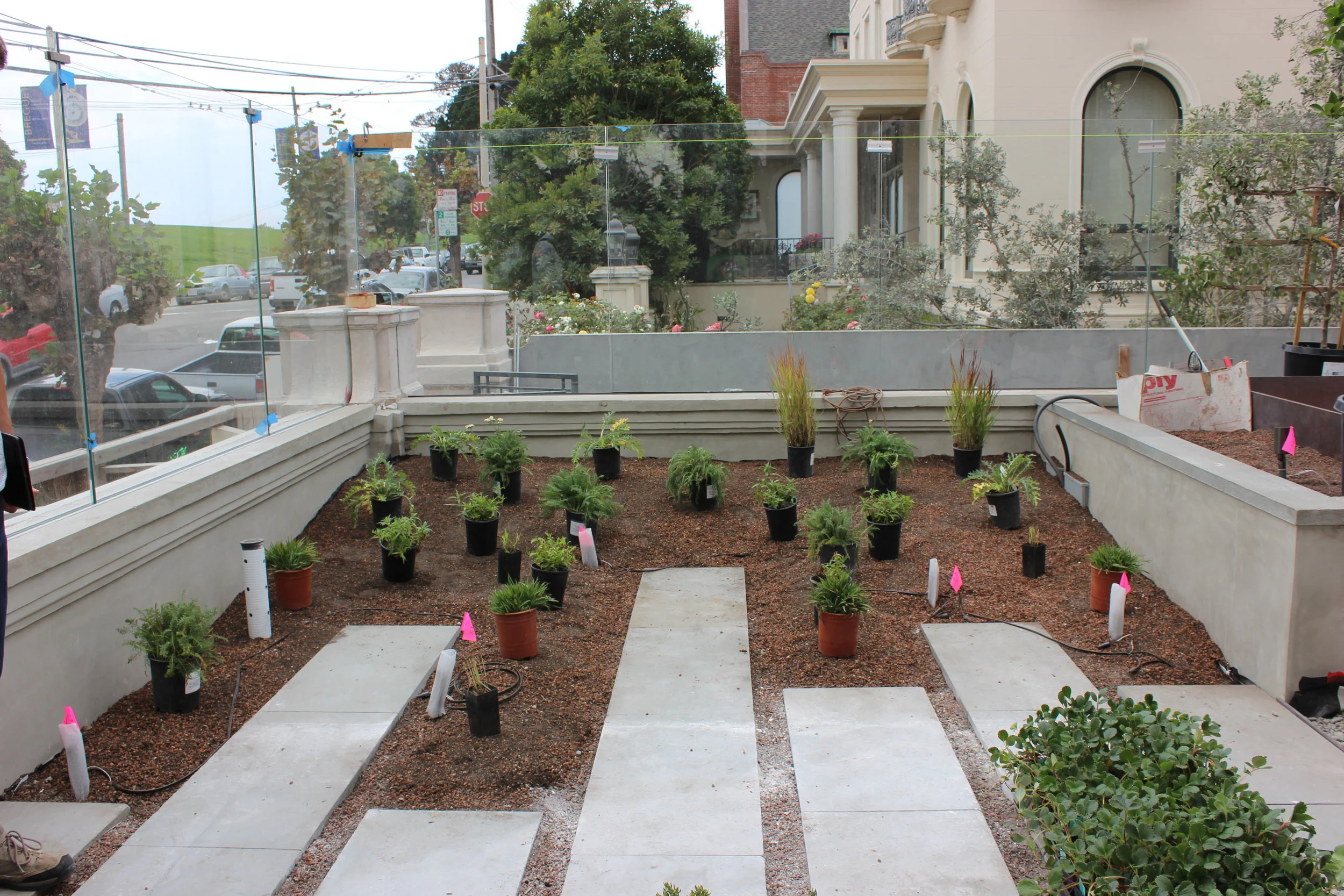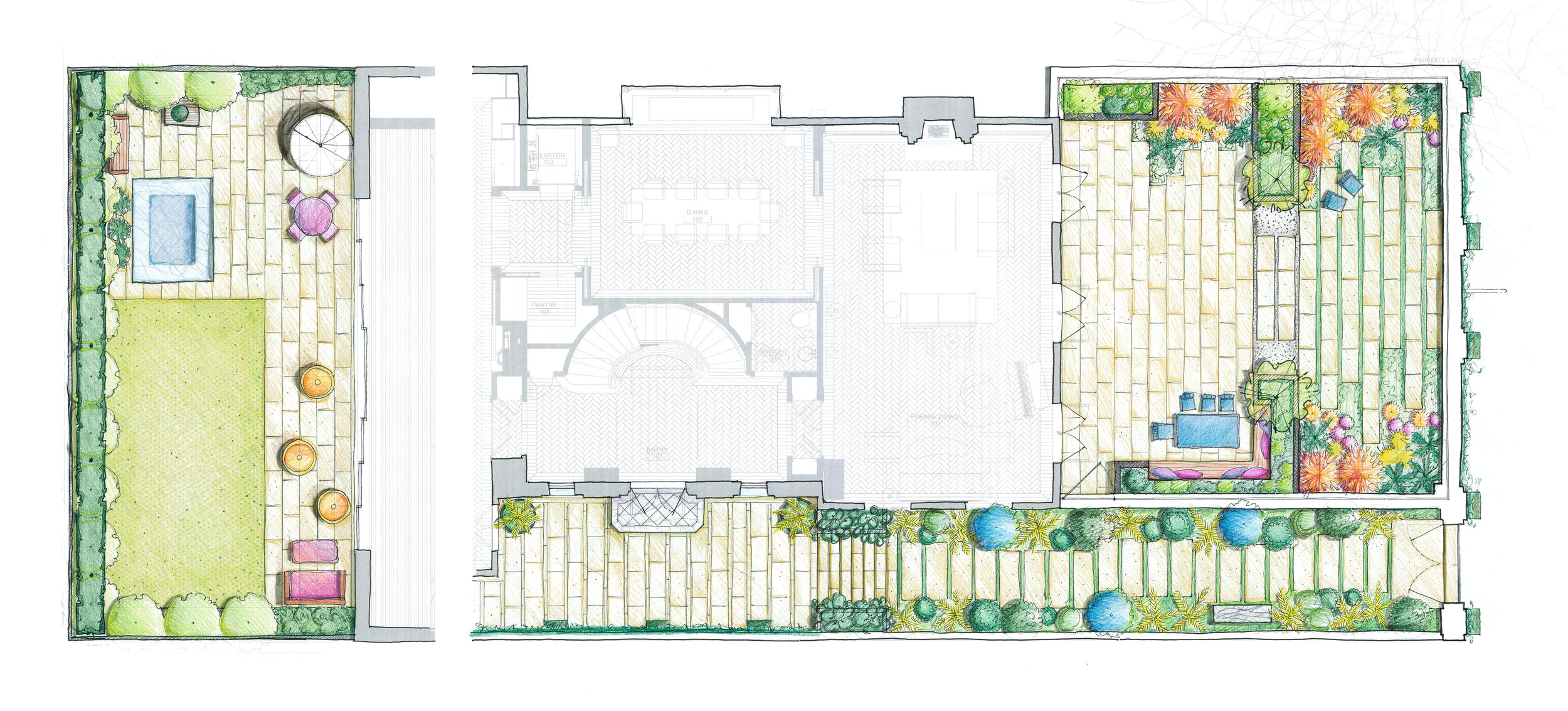















Your Custom Text Here
This private home was built for the Ghirardelli family, then sold to the French government and used as the French embassy before being put back in American hands and eventually sold to the current owners who began a major renovation.
The three distinct garden spaces are a roof terrace over a new underground garage, a shallow rear garden, and a narrow front entryway leading to a sideways facing front door. The desire is for a lush feeling despite restricted outdoor space while maintaining as much entertaining space outside as possible.
The roof terrace plantings include ornamental grasses and evergreen plants emphasizing texture over flowers. It also includes three raised planters filled to the brim with edibles.
The rear garden is planted to allow for as much privacy and sense of enclosure as feasible while providing room for play, socializing, grilling, and soaking in the spa.
The entry provides instant respite from the bustle of the busy street outside with busses and cars constantly competing for space. This entry is planted with a serene, plush, flowering and ferny palette, a reproduction of a vintage French bench, and steps leading up to the front door’s terrace with planters from Atelier Vierkant and a custom designed vine espalier.
Construction finished winter 2015.
Architect: Butler Armsden Architects, San Francisco
This private home was built for the Ghirardelli family, then sold to the French government and used as the French embassy before being put back in American hands and eventually sold to the current owners who began a major renovation.
The three distinct garden spaces are a roof terrace over a new underground garage, a shallow rear garden, and a narrow front entryway leading to a sideways facing front door. The desire is for a lush feeling despite restricted outdoor space while maintaining as much entertaining space outside as possible.
The roof terrace plantings include ornamental grasses and evergreen plants emphasizing texture over flowers. It also includes three raised planters filled to the brim with edibles.
The rear garden is planted to allow for as much privacy and sense of enclosure as feasible while providing room for play, socializing, grilling, and soaking in the spa.
The entry provides instant respite from the bustle of the busy street outside with busses and cars constantly competing for space. This entry is planted with a serene, plush, flowering and ferny palette, a reproduction of a vintage French bench, and steps leading up to the front door’s terrace with planters from Atelier Vierkant and a custom designed vine espalier.
Construction finished winter 2015.
Architect: Butler Armsden Architects, San Francisco